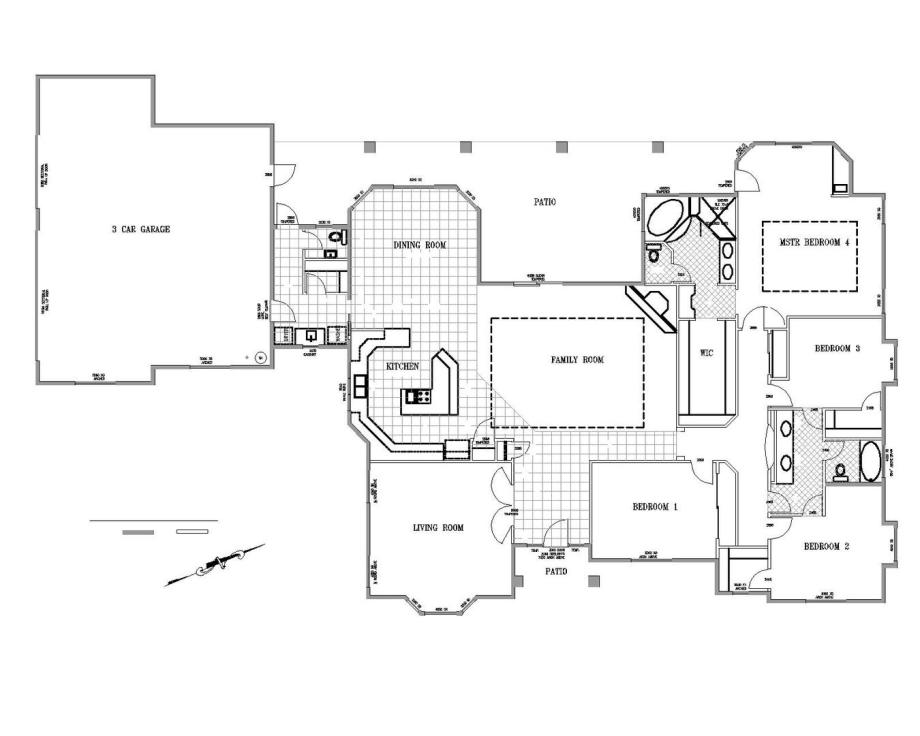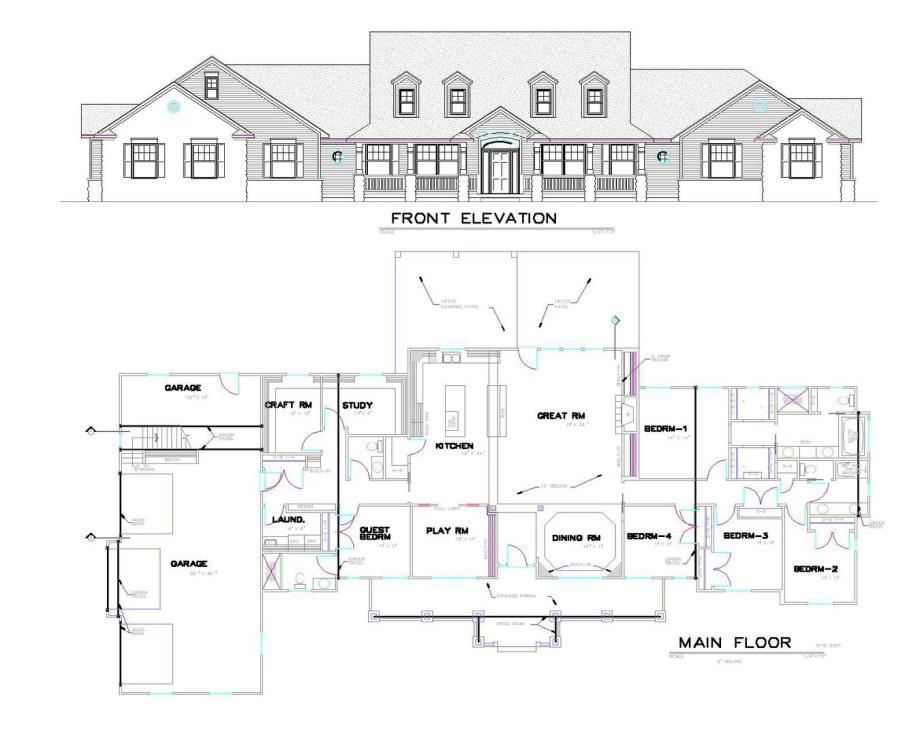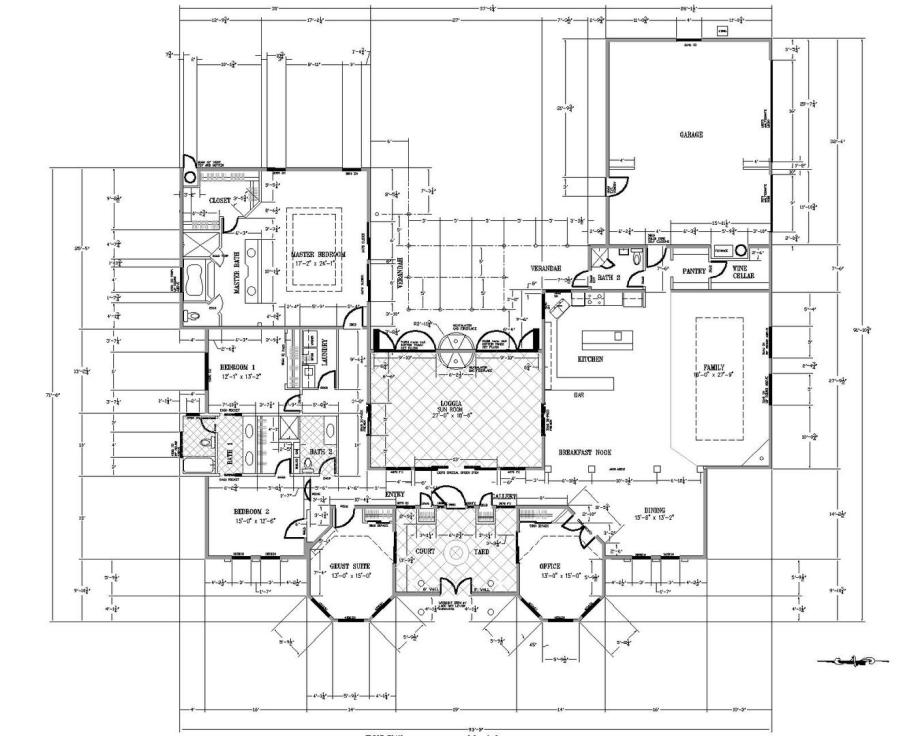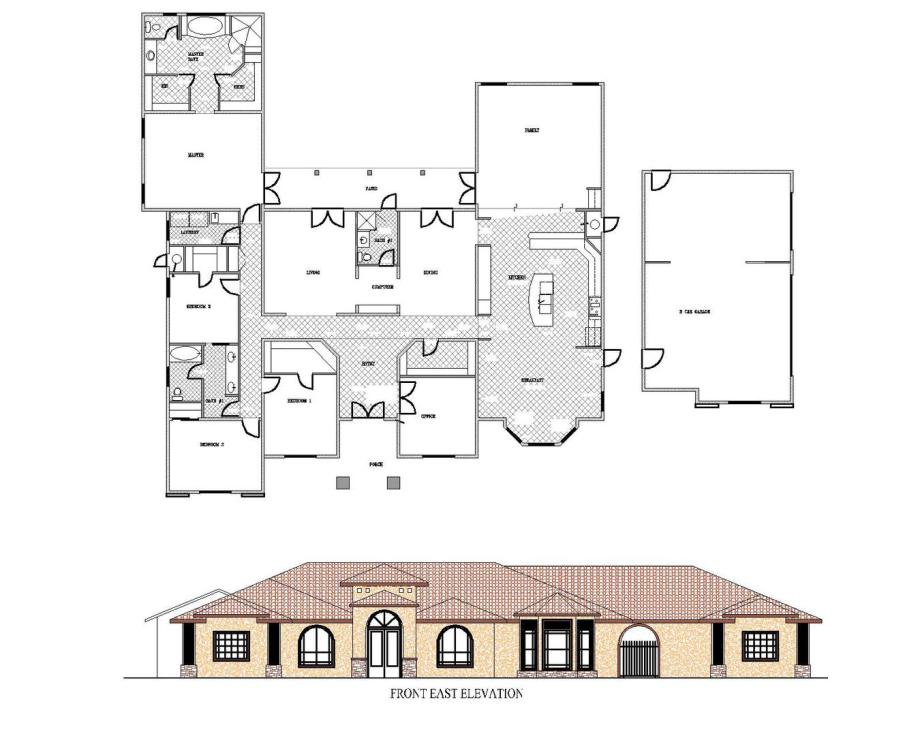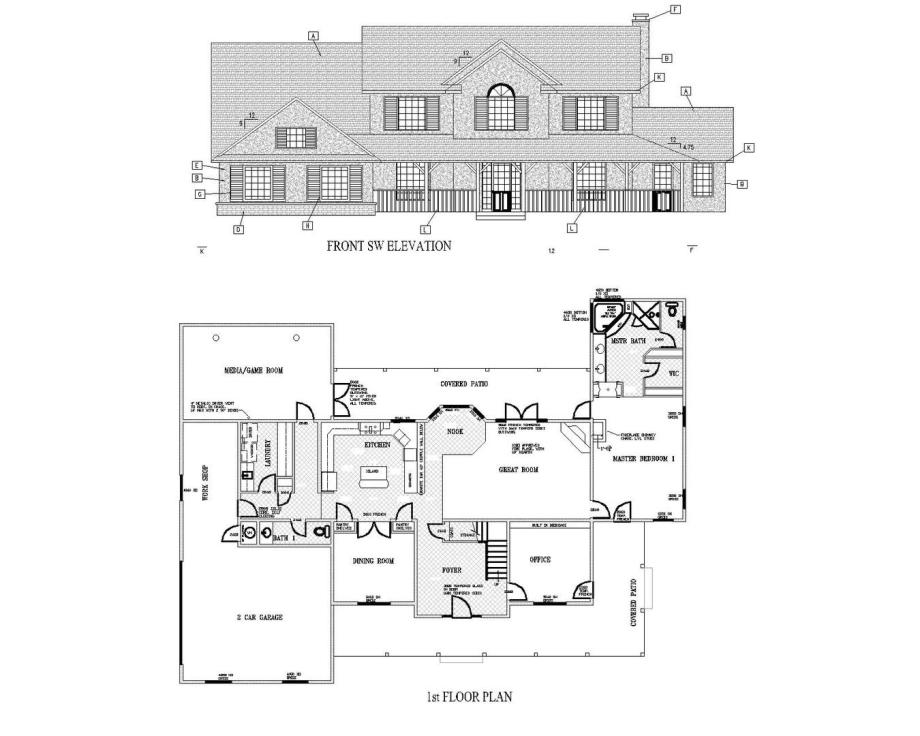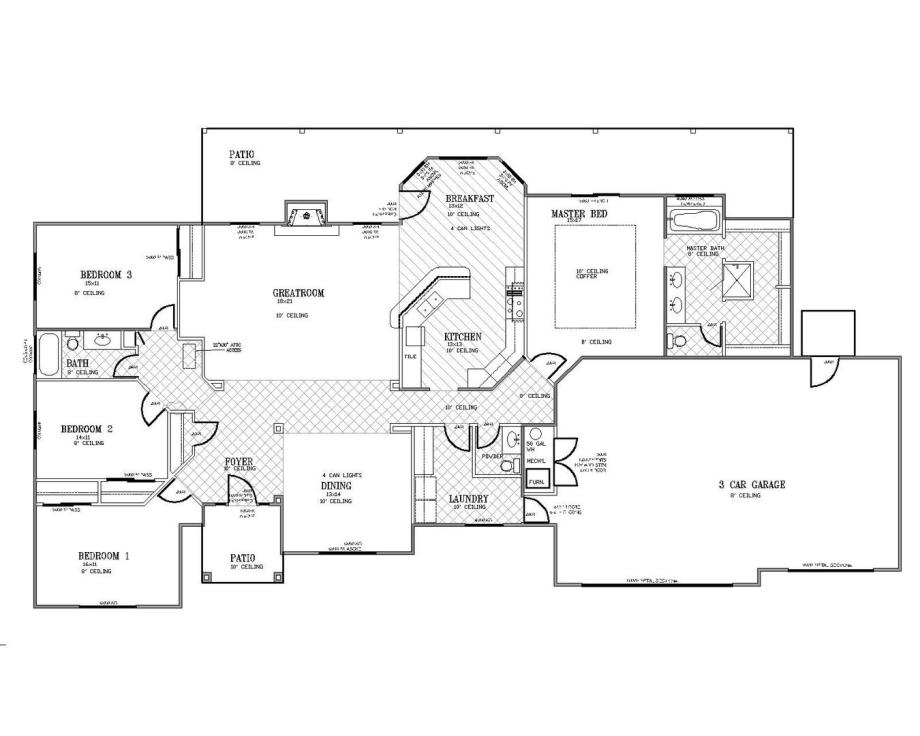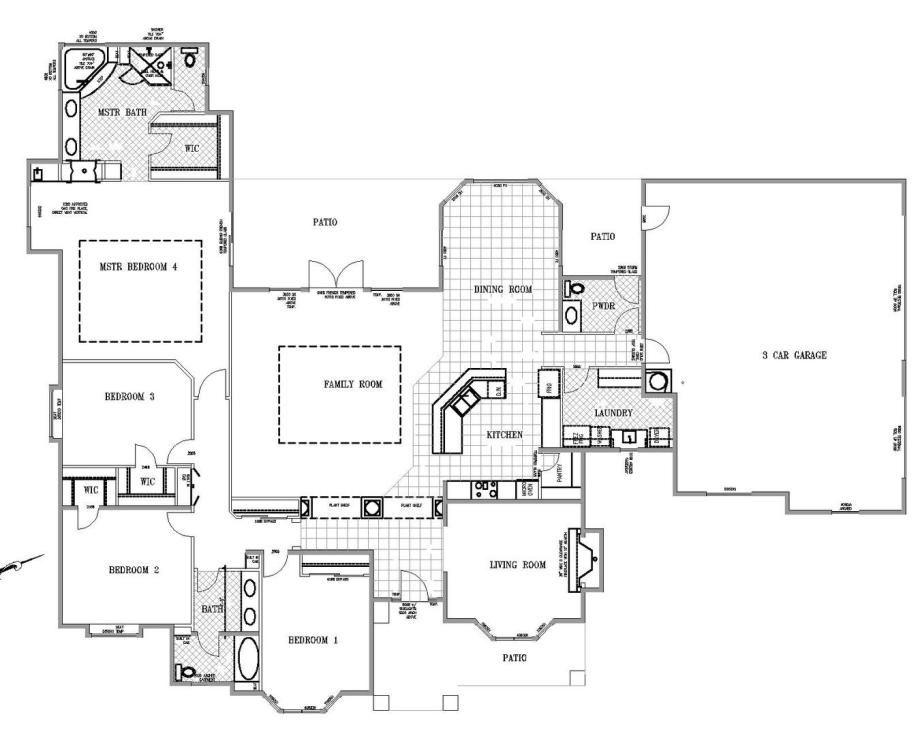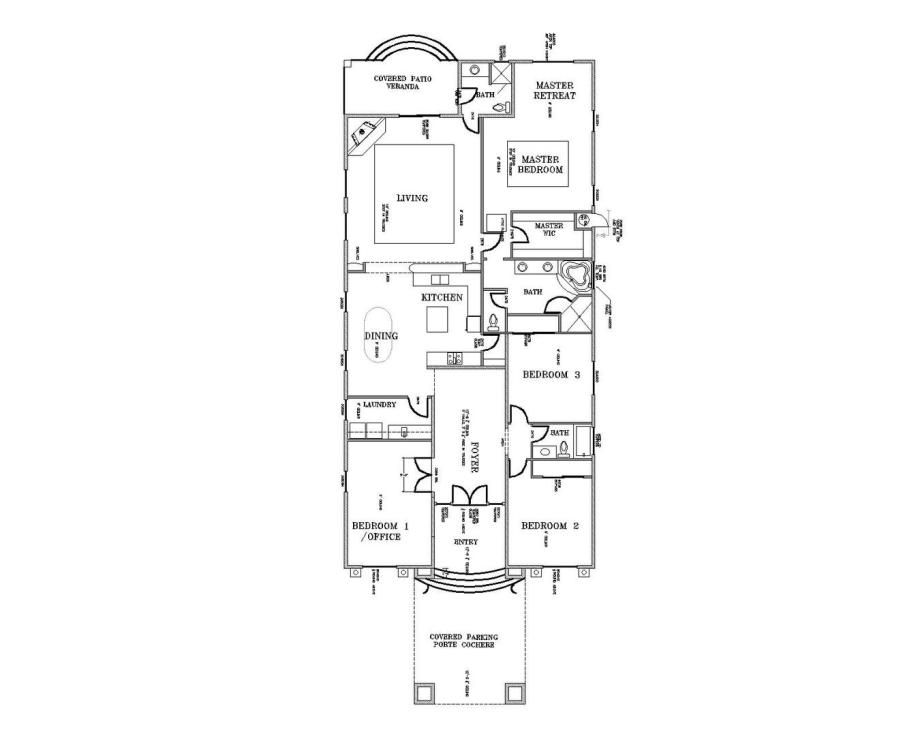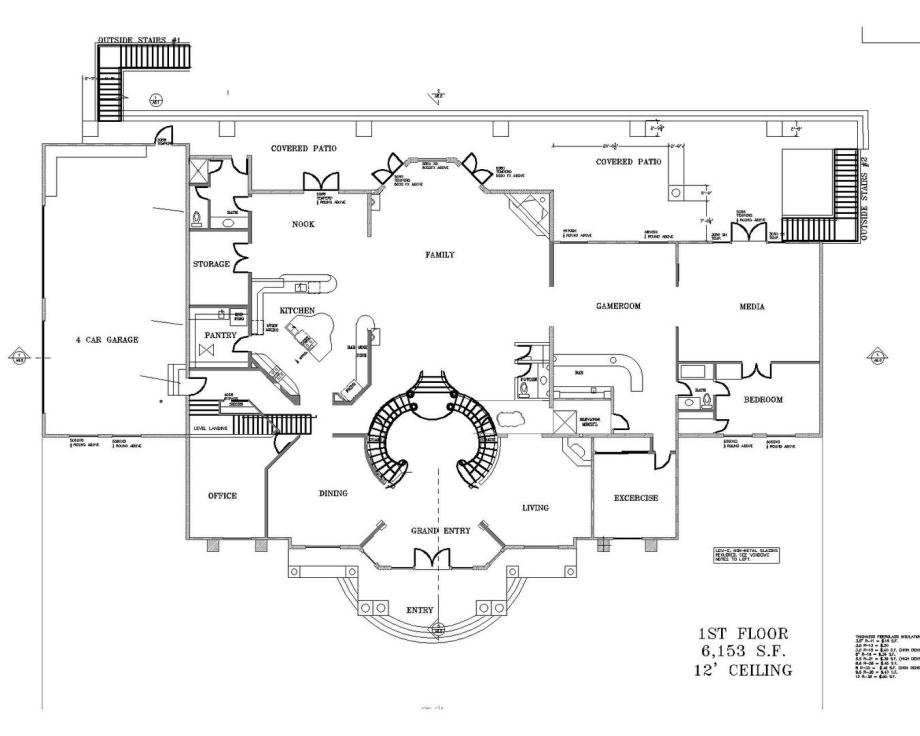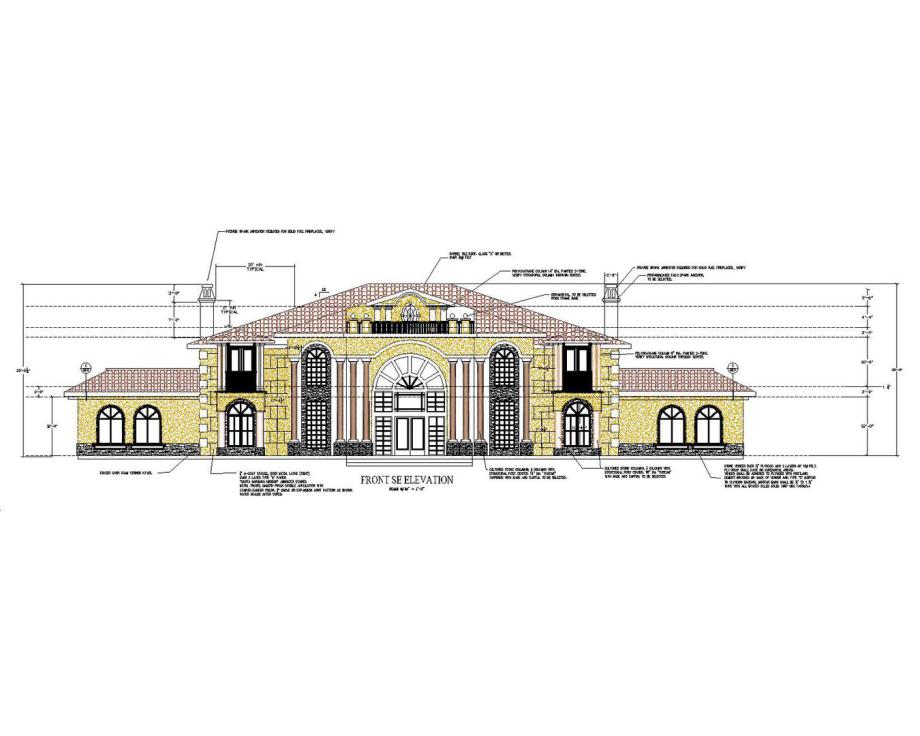Residential Portfolio
With years of experience, you may have already seen one of our award-winning buildings without even realizing it.
Below is a selection of custom floor plans. Each project is customized to each family. Our design process involves many hours working directly with the homeowner on the design aspect. During the design process, we schedule zoom meetings and share the design screen and input the exact specification in real-time.
Check out our property page for land we have available in ready to build or almost ready to build.
A custom plan that reflects a large outdoor entertaining patio.
A classic ranch style home with a workshop attached to a 3 car garage.
One of our favorite plans here is a Mediterranean style. There is a lot of classic Spanish style here with central courtyards in the front entry and rear patio areas. Nana wall folding doors were used in this home to open the central gathering area to the rear patio. The open flow of the entertainment area was a theme in this design. A custom home for a large extended family. The office and guest suite have doors to the front courtyard for flexible independent use of the front of the home.
A Tuscany custom with a breezeway between the residence and 3 car garage.
Another classic home design was developed to fit into an existing neighborhood on a standard 1/2 acre lot. The plan featured a home theatre room and workshop connected to the garage to meet the homeowner's exact needs.
This home was one of our favorites. The master closet was designed with no doors making for a flowing functional master suite.
A true modern layout in this plan. The kitchen is the center piece along with a dining area attached to the the open floor plan concept.
The homeowner here had purchased a narrow lot and we developed a sweeping modern shotgun style home for the particular lot layout. The home was centered around a foyer and separated the owner's suite from the office and guest functions of the home. The front area was intended for the owner's parents and provided a desired sense of independence.
One of our mansion-style homes. A home of this nature is designed to fit into the landscape. The rear upper-level patios are set into the rear hillside that provided shade in the afternoon.

